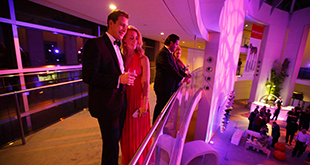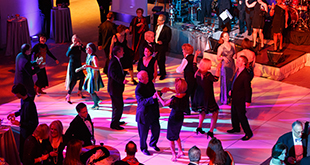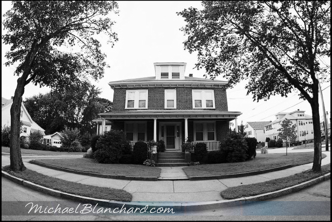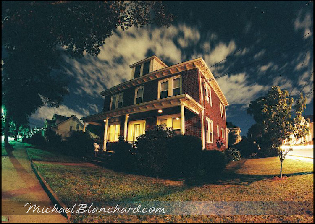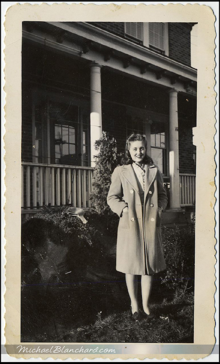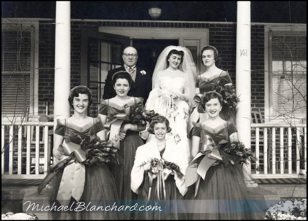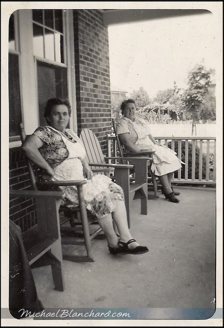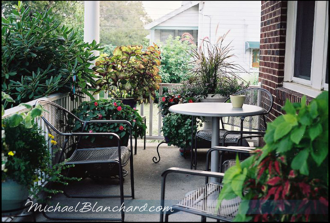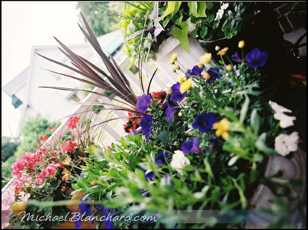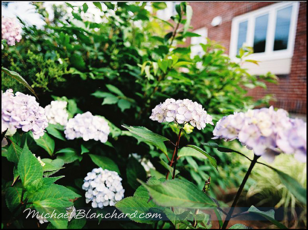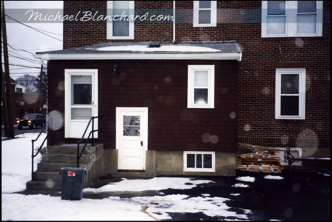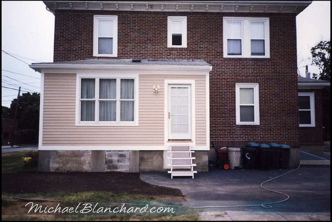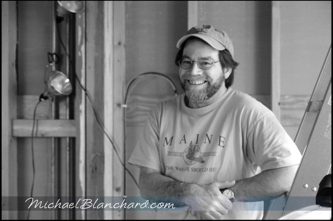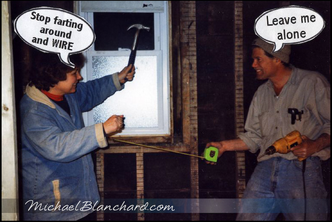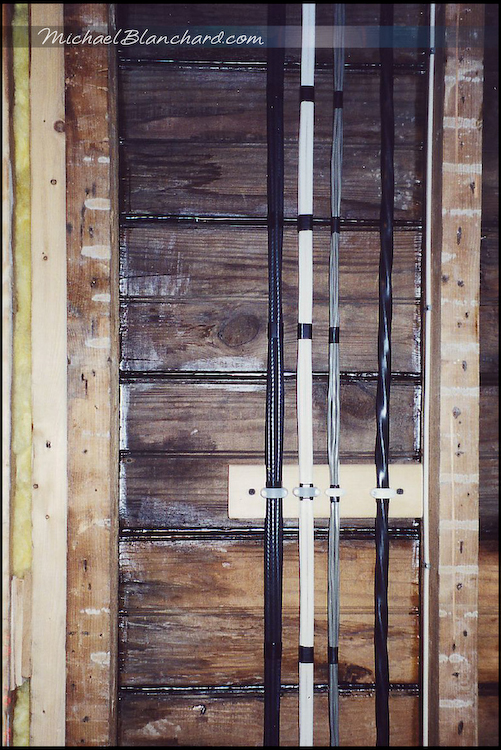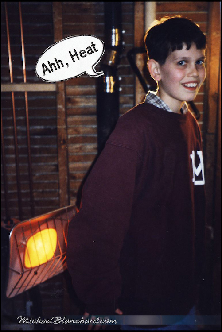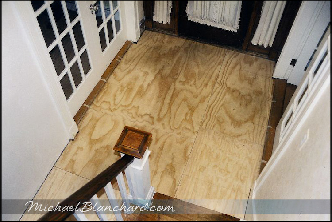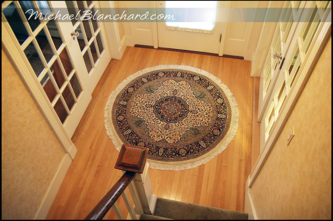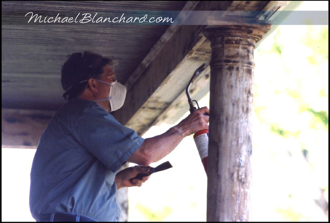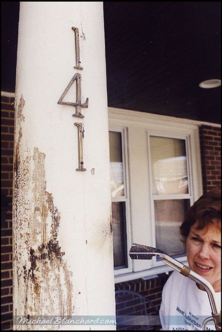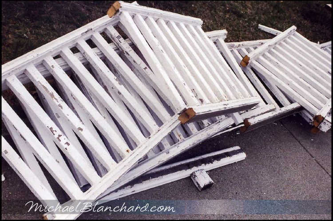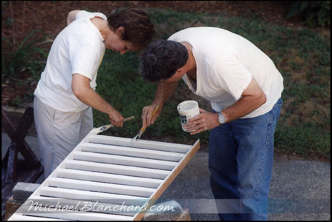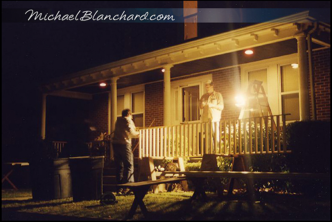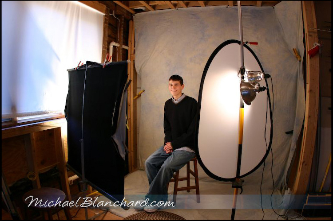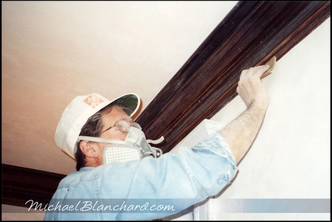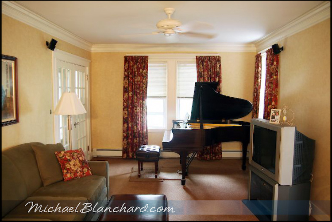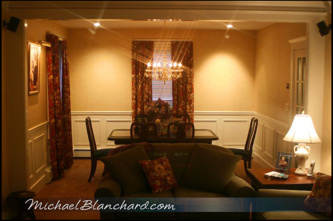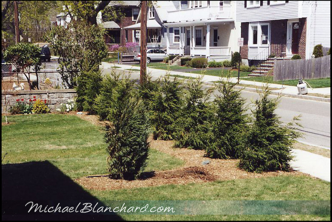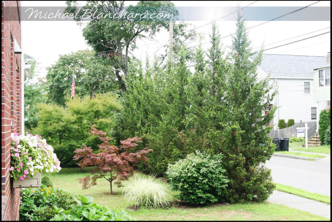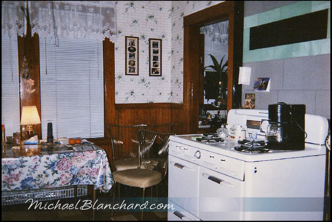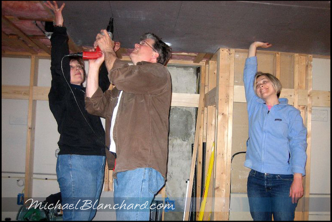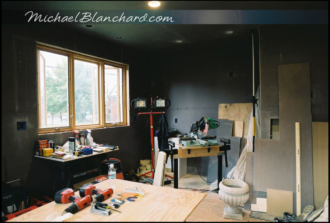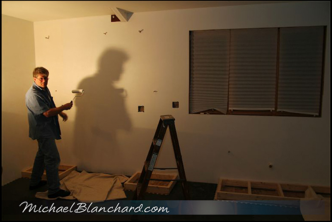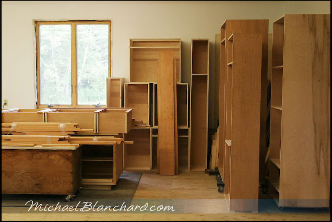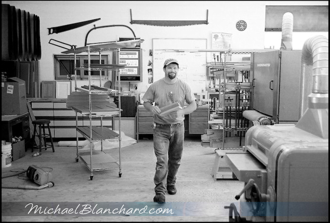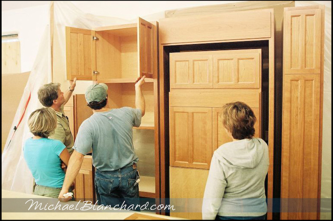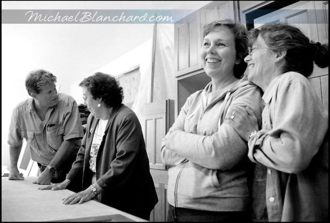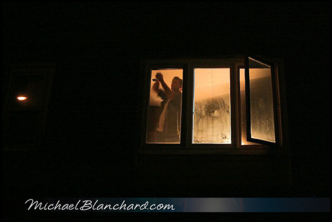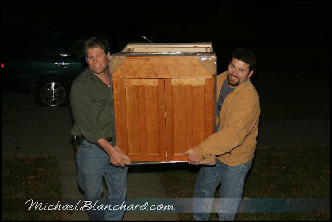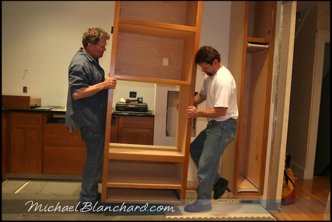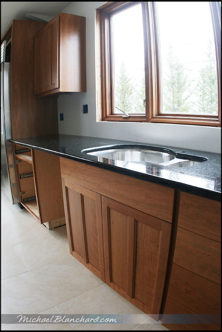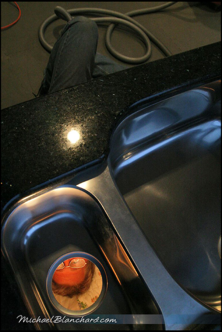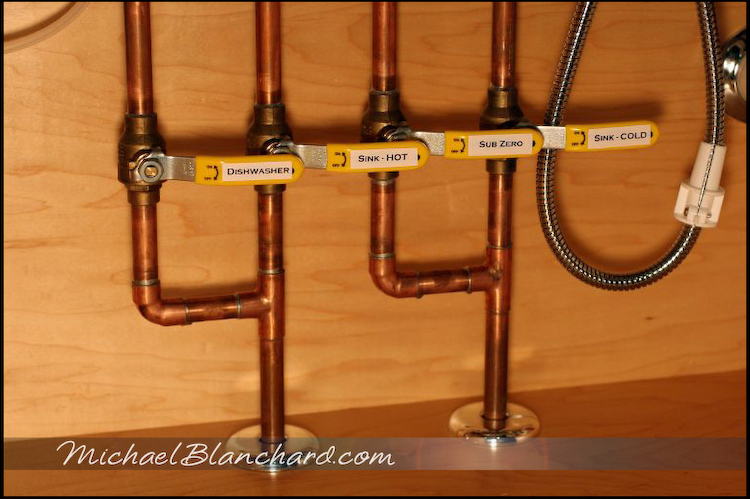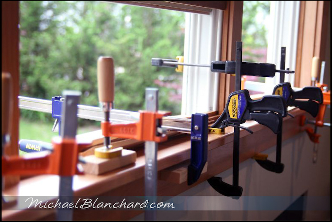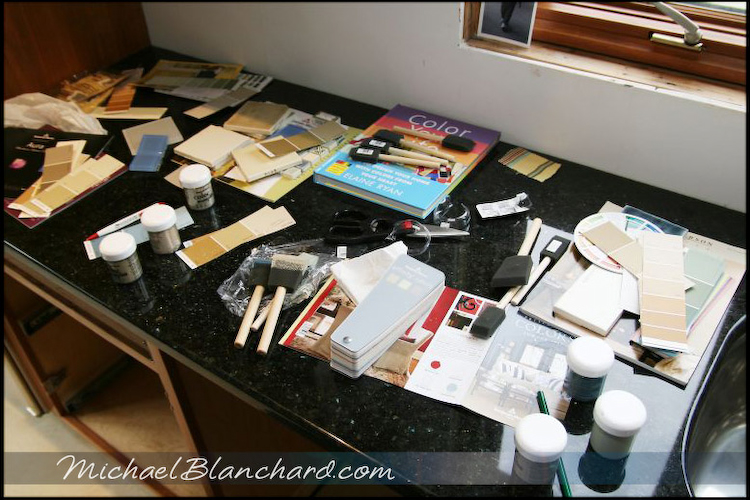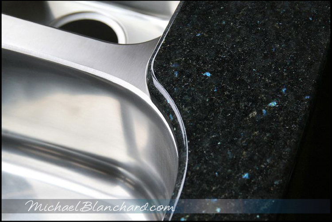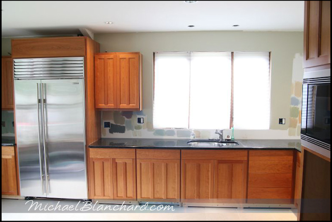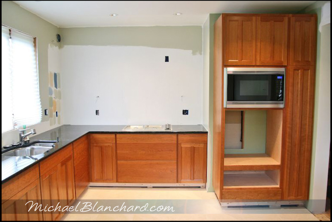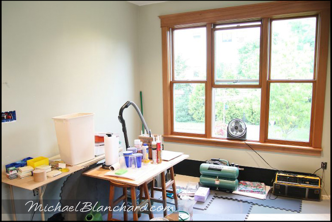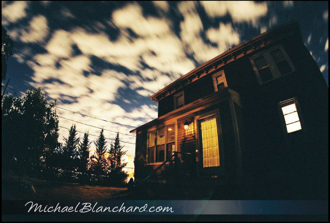Our Home - Through the Years
My Newton home has been under construction for most of the new millennium. It has been in the family since my Great-Grandfather built it in 1925, and hasn't changed much until now. As you can imagine, a seventy five year old house would naturally be due for an update... a big one. My parents set out to accomplish this, and have done a really amazing job. Just about all of the work has been done by someone in my family, and we are just now seeing light at the end of the tunnel - which is very exciting.
Before any demo began, my Father gave me two throw-a-way cameras and told me to go around and take shots of the house as-is. I kept on to chronicle the entirety of the project, and it has proven to be a great idea. It was the first real photo project I ever worked on and sorta got me started in photography. You can notice how my skills have evolved over time. Through the thousands of photos I have, here are a few to share with you.
This is an old photo I found in the basement, taken in the 20's or 30's.
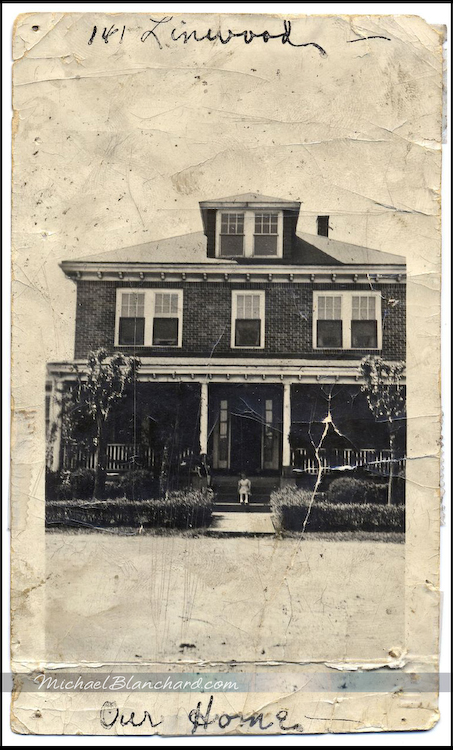
The house today. I took this one using medium format film and a fish eye lens.
A night shot.
My family was big into photographs growing up and the surviving shots are really amazing. This is one of the girls in the front yard, a popular spot for portraits.
Taken on the porch before my Grandmother's wedding. The man at the top left is my Great-Grandfather who built the house.
This is a photo of my Great-Grandmother and my Great Aunt sitting on the porch. They look very Italian, don't you think?
A recent porch shot. My Mother likes to keep lots of flowers out.
Close up.
Flowers in the yard.
The original garage is still standing, but will soon be replaced. I kinda like how it looks right now though, old and charming.
The old back of the house.
My Father is very handy, too handy for his own good actually. He is also a perfectionist. His brother Tom is a carpenter from Maine and also helped us a great deal. Here they are doing demo.
The new back.
My Father with a mustache!
Tommy.
Mom & Dad. Dad is an electrician but for some reason doing the wiring on his own house seemed to be 10x harder than ever before.
Remember I said my Dad was a perfectionist? Check out the wiring. The whole house was done like this.
Me age 14ish. We used a propane heater for a while, lol.
Tom ripping up the old hall floor.
New plywood.
Taken today.
Working outside, the porch needed some repairs too. The wood was cracked and paint chipping. Here, Dad is torching the old paint off.
Mom doing her fare share.
Old railings.
My Uncle's built the new railings in Maine. Here is my parents painting them.
Lots of late nights...
In 2005 I took advantage of the having an empty kitchen, and I set up a studio for senior portraits. (I've since been forced out).
This is the living room after the old wallpaper was taken down. Once doing this we could see where the original wall panels once were.
You can see what I mean here in this old group photograph taken in the living room. Probably taken in the 40's. I had to ask my grandmother who they all were - some family siblings & others are friends. I would have never known!
The old dark wood was sanded and painted an off white color.
The new living room, decorated and painted.
The attached dining-room.
And some new landscaping.
Just a few short years later...
Here is a shot of the old kitchen.
And the other side.
After the old room was gutted and re-framed, the blue board went up. I had to post this one... My Sister Carol helping? Ha!
Ready for plaster.
Dad priming.
Meanwhile, four hours North, our cabinets are being made.
...By my uncle Mike! He is a custom cabinet maker.
We went up to take a peak.
Back home, another late night.
An exciting day. The first cabinet is brought in!
New cabs, granite, sink & tile floor!
And a sub zero!
Dad working under the sink.
Under the sink.
The window trim... I challenge you to find a nail hole! That's because there are none!
Picking a paint color was tough...
The granite is called Verde Noore. Black with green blue and gold specks!
Coming together. This is how it looks now.
Still gotta install the oven, a few more cabs, the hood fan and the slate back splash.
Future site of a wall hung flat screen tv over a table and chairs.
My favorite.
I hope you enjoyed seeing everything that has been done at our house. As you can tell it was not exactly the every day "flip" you see on TV. I will continue to update with photos of new progress.

Archive By Month:

|
Blog Stats:

| Posts: 213 |
| Comments: 721 |
| Visits: 172,905 |
|
|
©2024 Michael Blanchard Photography, All rights reserved.
